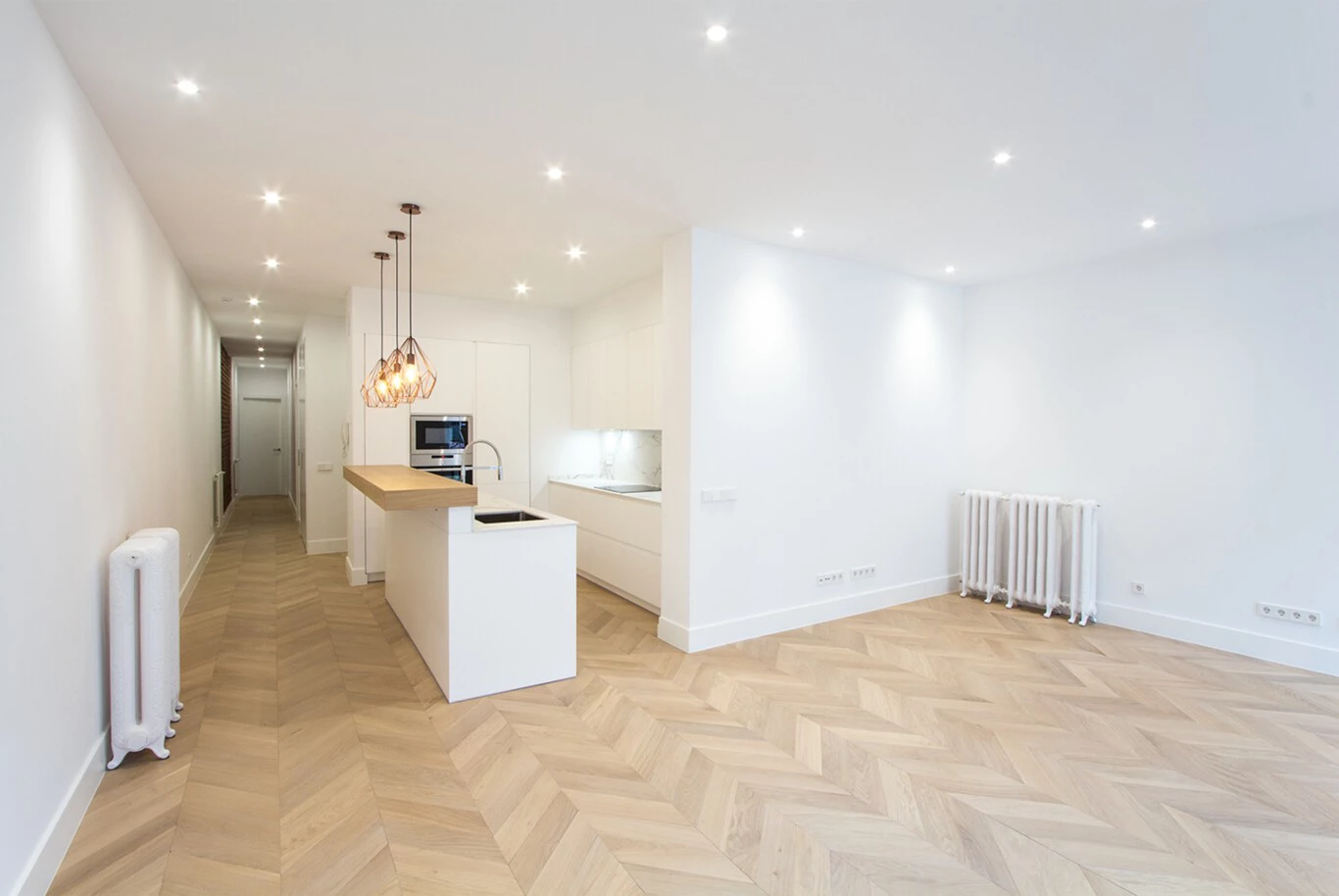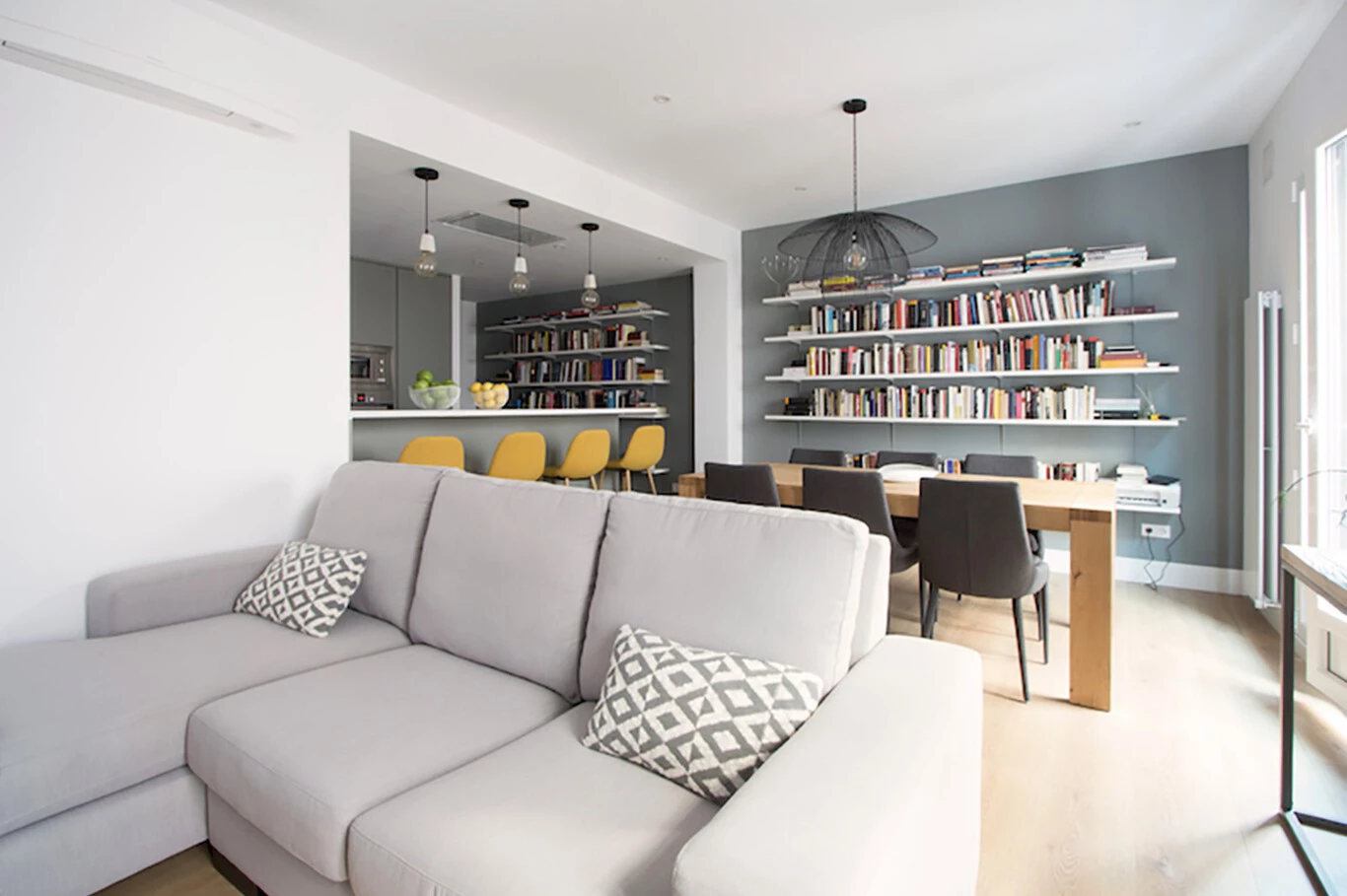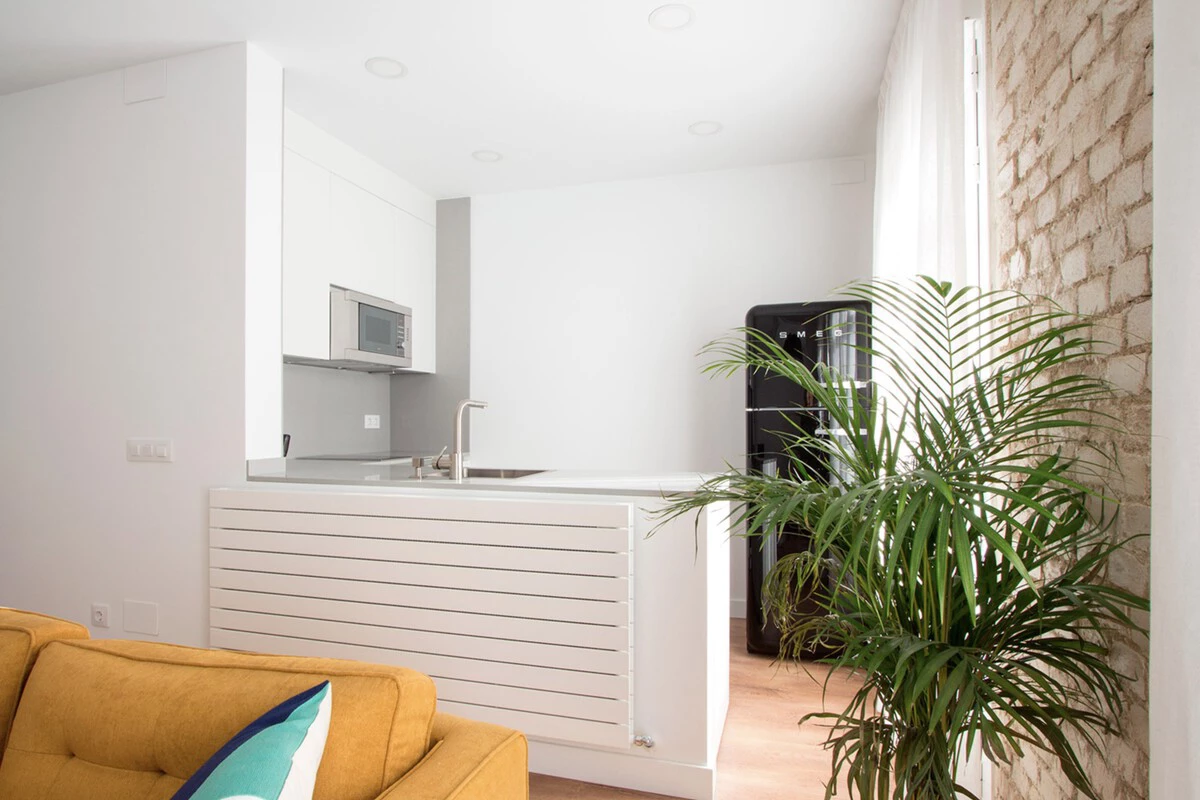With homes where every square metre is increasingly valuable and rooms tend to be smaller, one solution to gain space is to opt for an open kitchen. However, to achieve proper integration, these architects have the key.
Although it may seem like a minor detail, a good layout, even in an open kitchen, is essential so that it does not clash with the rest of the house. Gaining space and improving lighting is not at odds with achieving a harmonious connection with the rest of the house.
Considering everything as a whole

According to architects Rebeca Campo and Sandra Rodríguez, from the R de Room studio, choosing an open kitchen to enhance the feeling of space and bring more natural light into small areas does not have to go against a unified and coherent aesthetic.
These professionals warn that, when joining the kitchen and dining room in the same space, it is easy to make the mistake of treating them as independent areas. The key to total integration lies in how the furniture is arranged, always thinking of the whole and not of each area separately.
“They are often joined without thinking about how the result will be furnished. The consequence is that the resulting space lacks walls to support furniture and loses functionality”.
An error that, as they point out, can be accentuated even more if, in addition to the dining room, another area of the house is incorporated into the open space, such as a corridor or a hall.
“When a corridor or hall is added to this operation, it is common to leave accesses to bathrooms or bedrooms exposed, which, with the open concept, lose privacy and acoustic comfort.”
From R de Room, the architecture professionals suggest paying special attention to proportions to achieve visual harmony between the kitchen and the living room. Otherwise, there is a risk that the space will be perceived simply as an enlarged kitchen with an added sofa, rather than a unified and well-balanced environment.
“The living-dining room space should be at least double the size of the kitchen space”.

When integrating the kitchen with the living room —whether by opening one to the other or merging both spaces— it is essential to consider the kitchen furniture as part of the design of the living room. To achieve a smooth aesthetic transition, it is advisable to choose finishes that maintain visual coherence: surfaces without relief, quality materials and appliances camouflaged by matching panels.
“When you decide to have an open-plan kitchen or one that connects with the living room, you have to treat the kitchen units as just another piece of furniture in the living room”.
To achieve a harmonious and satisfactory end result, Rebeca Campo and Sandra Rodríguez propose a series of key recommendations:
- Unify materials and color palette: It is essential that the finishes in the kitchen are in keeping with those in the living room. Opting for wood, matte lacquer or neutral colors will promote visual continuity.
- Discreetly integrated appliances: Paneling the refrigerator and dishwasher, or choosing decorative hoods with a careful design, will help project a more sophisticated and less functional image.
- Storage with a careful aesthetic: Opting for kitchen furniture that is reminiscent of sideboards or display cabinets softens the perception of the work area, giving way to a more domestic and decorative atmosphere.
- Separate without closing: Incorporating an island or peninsula can be an excellent way of marking the boundary between kitchen and living room without raising physical barriers.
- Strategic lighting: Placing lamps suspended over the island or installing spotlights embedded specifically for each area allows for different environments while maintaining a coherent atmosphere without visual interruptions.









